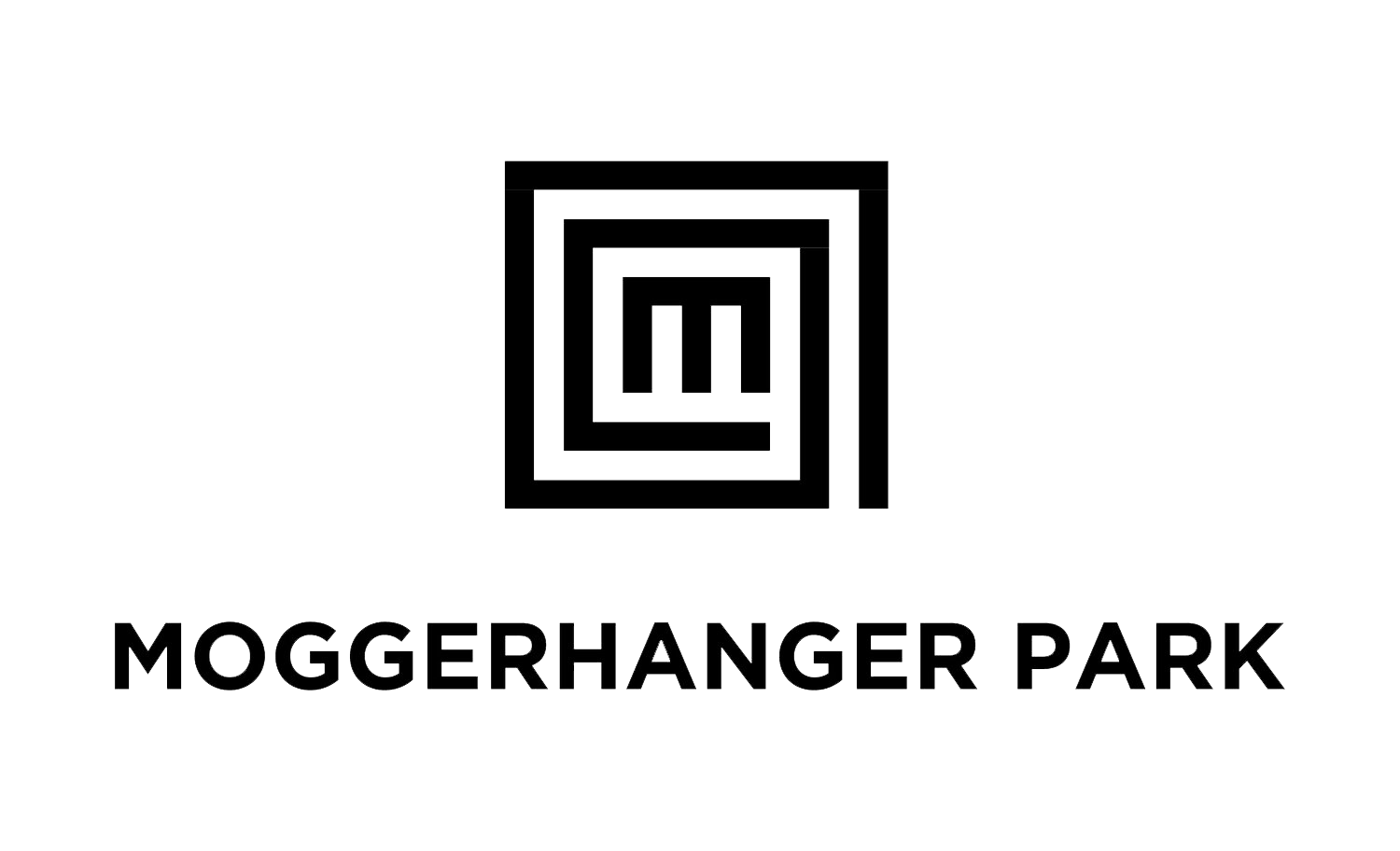
Moggerhanger Park is ideal for private dining, meetings, seminars, conferences, functions and retreats. Our beautiful parkland, gardens and woods offer great space for team building or relaxing in the middle of the day and we’re just 50 miles from central London
All our historic rooms benefit from natural light and peaceful countryside views. Each is equipped with the modern technology and the Superfast WiFi you need for business meetings and conferencing.
Meals and refreshments can be served in any of the State rooms, or you can take the opportunity to have a break and take refreshments in our Old Kitchen or Orchard Tearoom.
With 22 en-suite bedrooms, Moggerhanger Park is a great venue for 2 or 3 day conferences and business meetings. Alternatively, we can accommodate events designed for couples for up to 40 people. We can accommodate up to 70 people in the main House or 100 in our separate Stable room for day events.
EATING ROOM

(CABARET STYLE 30 TO 40)
This room is the grandest room of the house and is our largest meeting room. It can be used for formal meetings in boardroom style, or to accommodate up to 60 in theatre style. As its name suggests, it is also perfect for larger parties for dining and entertaining.
EATING ROOM 360 VIEW
DRAWING ROOMS

(CABARET STYLE TO 30 IN EACH ROOM)
These are the oldest rooms in the house, spilt into the East and Central Drawing Rooms, each of which is accessible from the main hall. They provide an excellent combination suite, separated by double doors with both rooms enjoying the best of the rear aspect of the house with full height sash windows looking out onto the lawn across the veranda. When fully opened these windows allow easy access to the lawn. The dual-room configuration is ideal if you need extra space for break-out activities.
EAST DRAWING ROOM 360 VIEW
CENTRAL DRAWING ROOM 360 VIEW
SOANE SUITE

Named after the architect of the house and on the first floor, it has great views out over the lawns and the local farmland. The Soane Suite consists of two rooms with an interconnecting annex that can be used to lay out refreshments without disturbing either meeting room. Both rooms can be let independently or together as a suite.
THE LARGE SOANE - (BOARDROOM 12 TO 16)
THE SMALL SOANE - (MEETING SPACE FOR 4 - 6)
Situated just at the top of the grand staircase, each of the two Soane rooms has independent access. There is also a lift to the first floor.
THE LARGE SOANE 360 VIEW
THE SMALL SOANE 360 VIEW
STABLES

(VERSATILE SPACE FOR UP TO 80)
This room was once home to the Thornton horses and is a self-contained space located near the main house with its own kitchen and toilets. Light, airy and versatile with easy access, the room can be set to suit any style.
