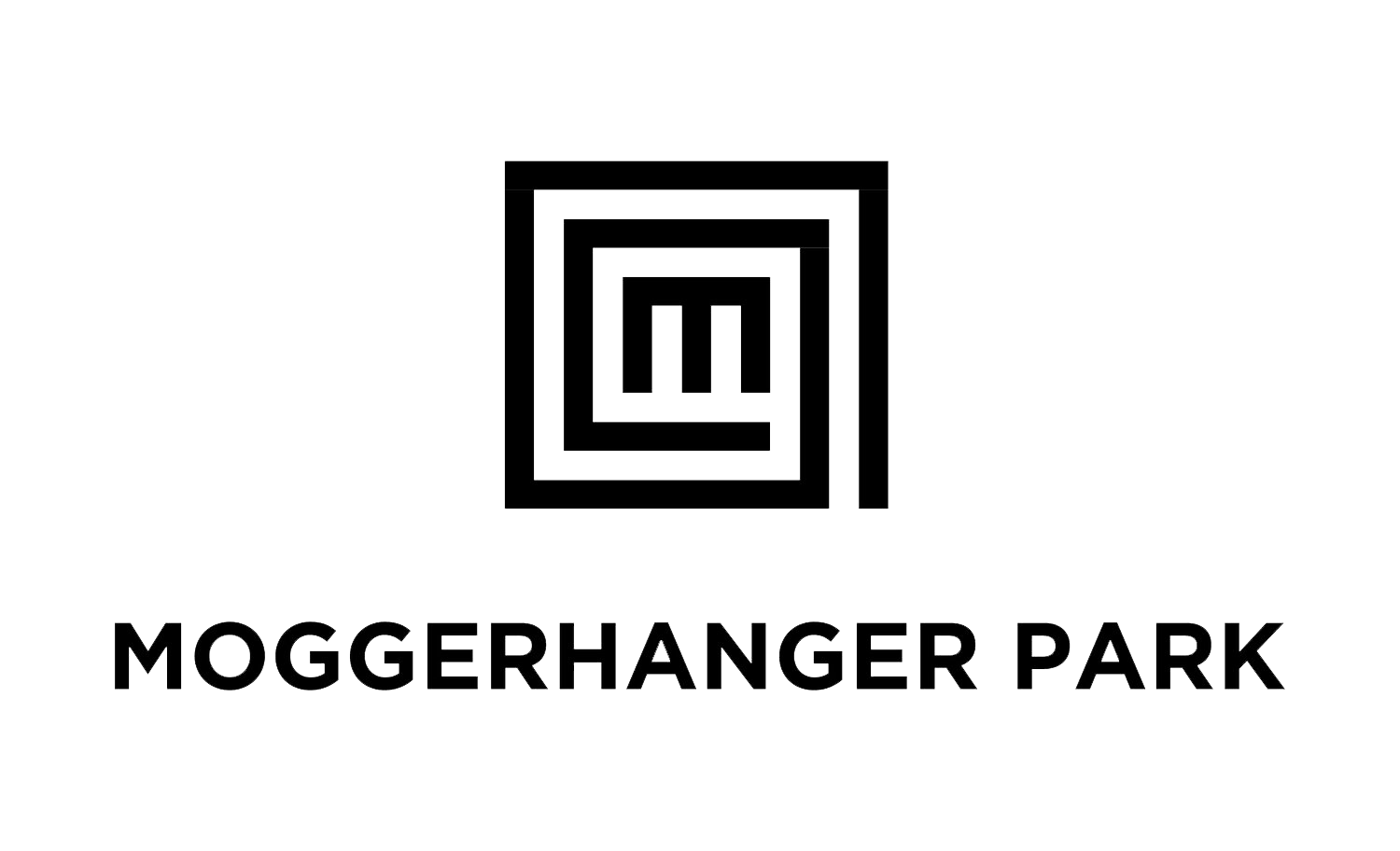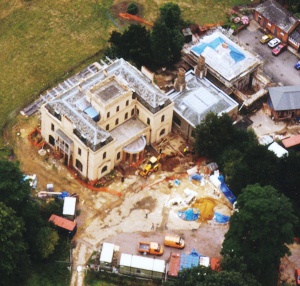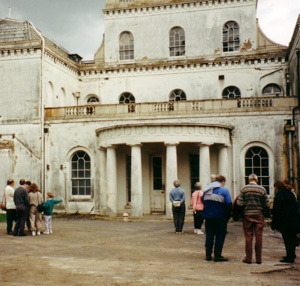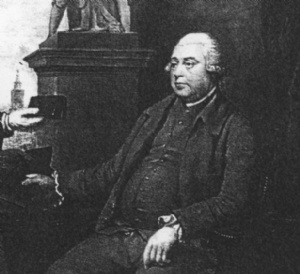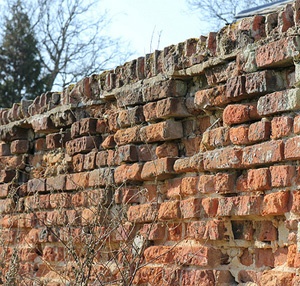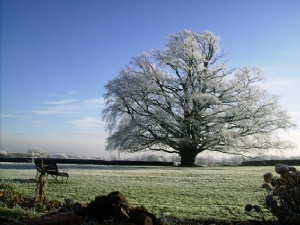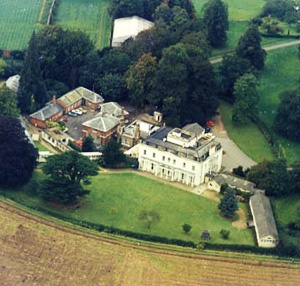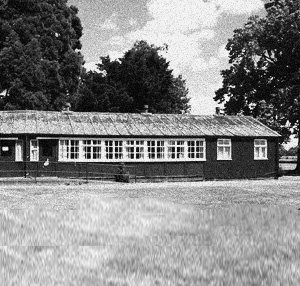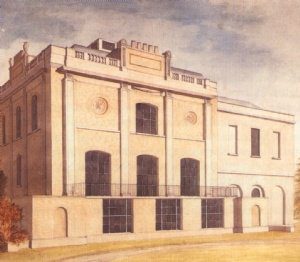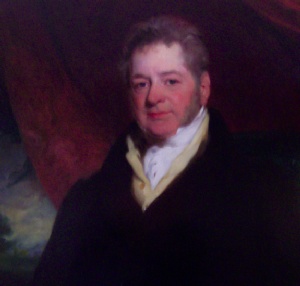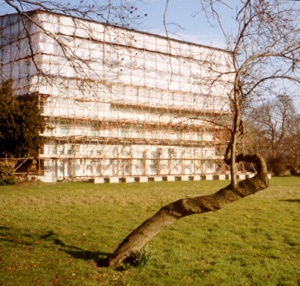2002 - 2012
RESTORATION OF THE LANDSCAPE
The landscape surrounding the park also underwent restoration at this time.
RESTORATION OF THE main house
The first phase of restoration work involved the replacement of the roof, which had badly leaked with consequent damage to the internal fabric of the building. At about this time, the Trust obtained a £1.2 million grant from the Landfill Tax in order to buy back the walled gardens and woods, which formed part of the original estate, and in 1998, they obtained a £3.3 million grant from the Heritage Lottery Fund to restore the house and grounds. This grant enabled the next phase of work to begin: the re-rendering of the external walls and this was completed in 2000.The final - and most complicated phase in the House restoration - started in August 2002. This work saw the restoration of the interior of the building, and grew in complexity (and cost!) as it developed, mainly due to the fact that a number of fascinating historical discoveries were made during the restoration work. The house finally opened to the public in May 2005.
2002 - 2012
1995 - 2012
HARVEST VISION
Harvest Vision had been set up by a group of Christian Ministries in the early 1990s to find and manage a Centre from which these ministries could operate. Moggerhanger House was found in 1993 and the House plus 15 acres of parkland were offered to Harvest Vision for the nominal sum of £1.00 to house the ministries provided that the responsibilities of essential repairs on the Grade II listed building, estimated to be £350k, were also accepted. The Ministries between them miraculously raised £500,000 from their supporters in ten days which included sufficient to purchase the stable courtyard buildings, the gatehouses and the bungalow to make the project viable and contracts were exchanged at the end of 1994. The Ministries then raised further funding to restore buildings in the Stable courtyard to house their offices.
Work started on the restoration of the external walls of the house in 1996 supported by a large grant from English Heritage. Harvest Vision and the Ministries carried the restoration and development until the house was nominated to be upgraded to Grade I which would qualify it to receive large grants of public money through the National Heritage Memorial Fund. The Kitchen Gardens and woodland which had been retained (for development) by the developer were obtained in 1997 for the estate through a grant from the Landfill Tax. In 1998, because large grants could only be paid through a Preservation Trust, Harvest Vision formed Moggerhanger House Preservation Trust with the remit of restoring the buildings while Harvest Vision retained sole membership in order to preserve the original vision of a Christian Ministry Centre. One of the Ministries, the Centre for Contemporary Ministry, continued to run the activities and did so until MHPT became liable to return £1m of VAT reclamation as they needed to be seen to be managing as well as owning the Centre. So in 2000, CCM passed this responsibility, plus a number of staff and resources, to the newly formed Moggerhanger Park Ltd, a subsidiary of MHPT, to carryout the day-to-day running of the estate.
MPL operated the areas that were made available to them to open to the public and the work continued to be supported by the Ministries both practically and financially through a House Opening Fund, which carried out the first refurbishment of the bedrooms and installed a generator among other things. The Public Rooms and the Dining Rooms were brought into use at this time.It was expected that this initial stage of the restoration would have been completed in 2004 when a full Opening Ceremony was held including then Archbishop of Canterbury Dr Rowan William dedicating Mrs Thornton’s boudoir as a Chapel for the conducting of Christian marriages. Unfortunately the builders did not complete on time for full occupation and it wasn’t until 2007 that a further civil ceremony could be held to announce the completion of this stage.In 2009, MHPT started work on restoring the grounds, Kitchen Gardens, moving the Education Centre etc, with a Parks for People grant - work which is still progressing today. The Ministries continue to support the work and in 2011, prayer partners of CCM raised a further £550,000 plus loans to acquire Park Farm to add to the estate.
Harvest Vision continues to have a significant role to play in preserving the vision for which the house was purchased.
TWIGDEN HOMES
In 1987 the house was acquired by Twigdens, who proposed to erect housing in the walled gardens.
1987
TB ISOLATION HOSPITAL
In 1914 the building was opened as a TB isolation hospital. Wings were added to the main house and wards erected in the grounds, one of which survives, relocated , as the Garden Cafe. In the late 1950s the house then became an orthopedic hospital, renamed Park Hospital in 1960. Park Hospital closed in 1987 when a new wing was built in Bedford Hospital.
1914
1792
HUMPHRY REPTON
In 1791 Humphry Repton was working on the grounds at Francis Pym's house, Hassells, in nearby Sandy. The following year he came to Moggerhanger and described the house in his Red Books (1792 and 1798): 'It is too large and too much ornamental for a farm house, while it is too small and too humble for a family country-seat, and its distance from the capital is too great to permit its being called a villa. I shall therefore consider it as an occasional sporting-seat'. Repton thus landscaped the approach to the house and the park grounds accordingly.
1790
JOHN SOANe FIRST REMODELLING
Between 1790 and 1816 the house was rebuilt by Sir John Soane RA (1753-1837), architect of the Bank of England, Dulwich Picture Gallery and interiors at 10 & 11 Downing Street. He is most celebrated for his extraordinary house and collection at 12 & 13 Lincoln's Inn Fields, in London, which is now Sir John Soane's Museum. From humble origins as son of a country bricklayer John Soane grew to become arguably one of the greatest architects in our country's history. Knighted in 1831 and awarded a Gold Medal for his services to architecture in 1835 Soane's greatness is still celebrated in surviving works and in the extensive drawings and records kept in his museum.
THE THORNTON FAMILY
In 1777 Robert Thornton inherited Moggerhanger from his uncle, Richard Astell, and sold the estate to his brother Godfrey later to become Deputy Governor of the Bank of England (for which John Soane was the architect).Although Soane worked on many important country houses, including Wimpole and Tyringham, Moggerhanger is considered among his finest and most complete houses.
The house was built in two phases, (in the periods 1790-1793 and 1806-12) first for Godfrey and secondly for his son Stephen and is beautifully situated in a specially designed landscape by Humphry Repton. The time and attention given to Moggerhanger by its architect is testament to the close friendship with the family, reflected in meticulous records. The Thorntons were cousins of William Wilberforce and fellow members of the social reforming Clapham Sect.
1780's
MUGGERHANGER LODGE
There has been a house on the site since the 15th century. Originally called 'Almonds Farm' and later 'Morhanger Lodge' or 'Muggerhanger Lodge', the early building consisted of a double fronted villa about the size of a mid-eighteenth century vicarage.
From 1777 to 1857 Moggerhanger was owned by the Thornton family and in 1784 described as: 'A neat convenient Dwelling-House, fitted up in a genteel Stile, provided with useful Offices, Coach houses and Stabling, Shrubbery, and Kitchen Garden, on a delightful Eminence, commanding rich Views for a vast Extent.
All that remains of the original structure is a wall at the rear of the Grooms House.
